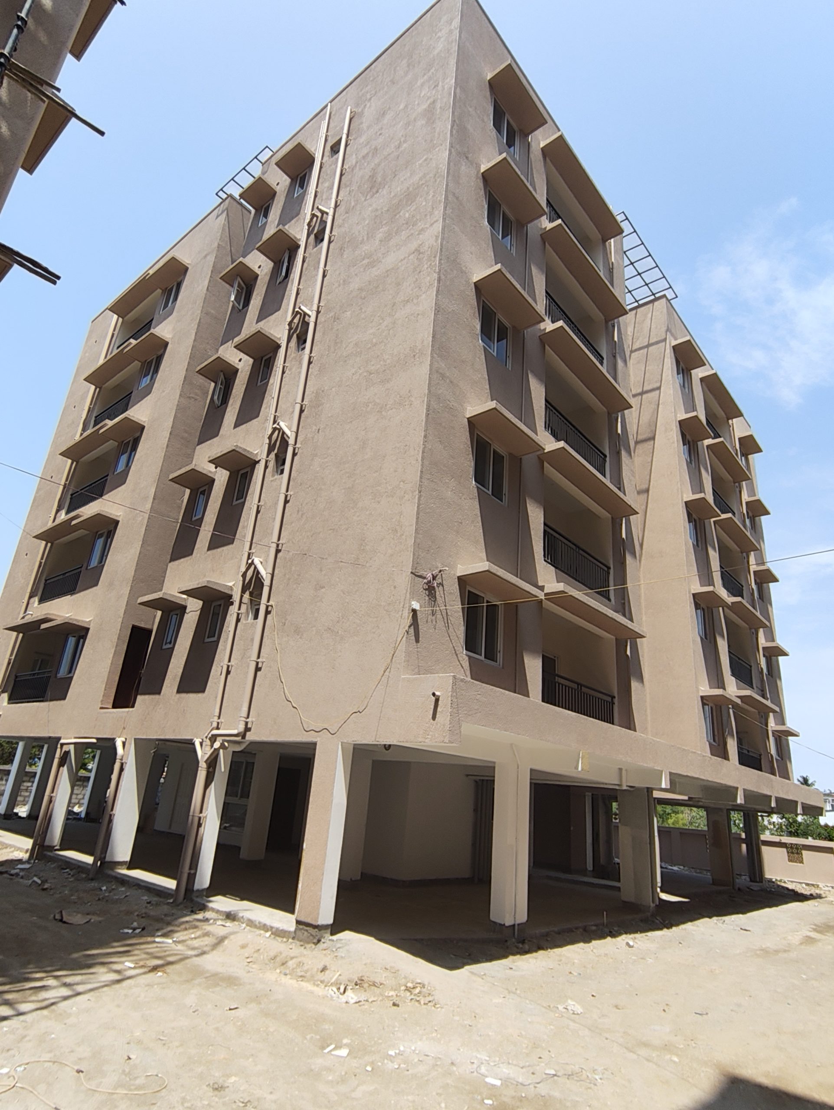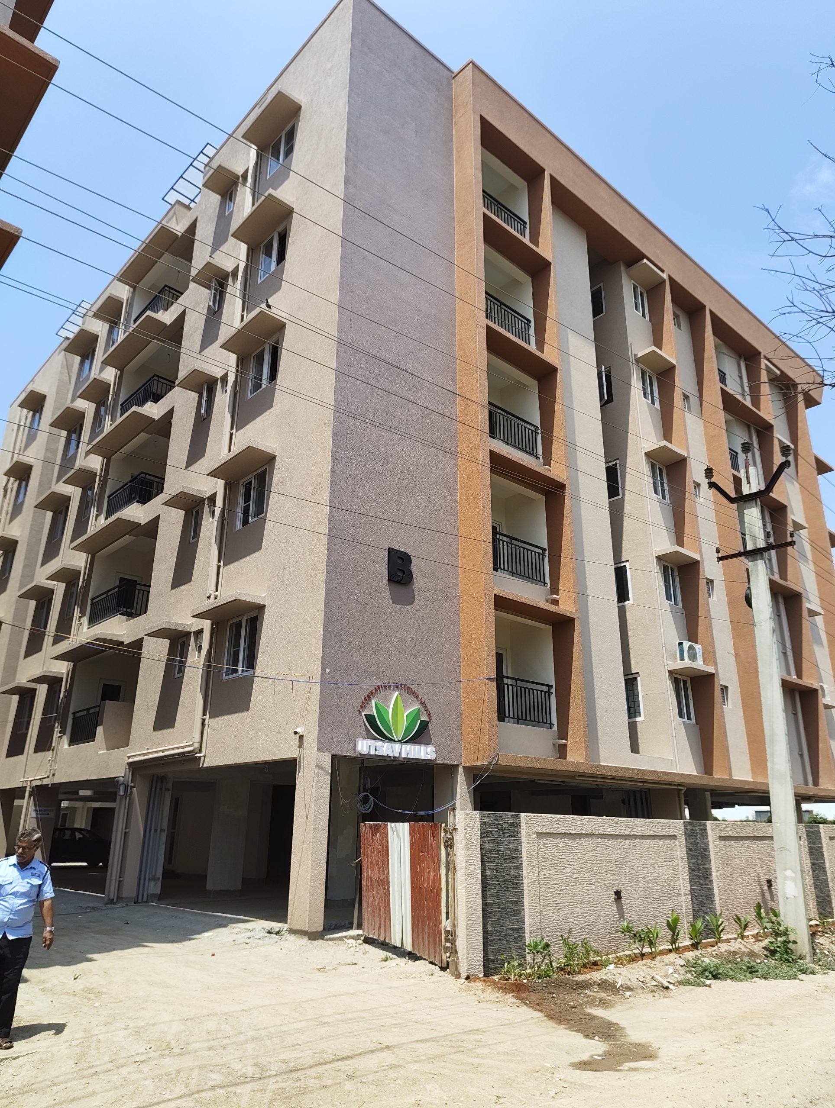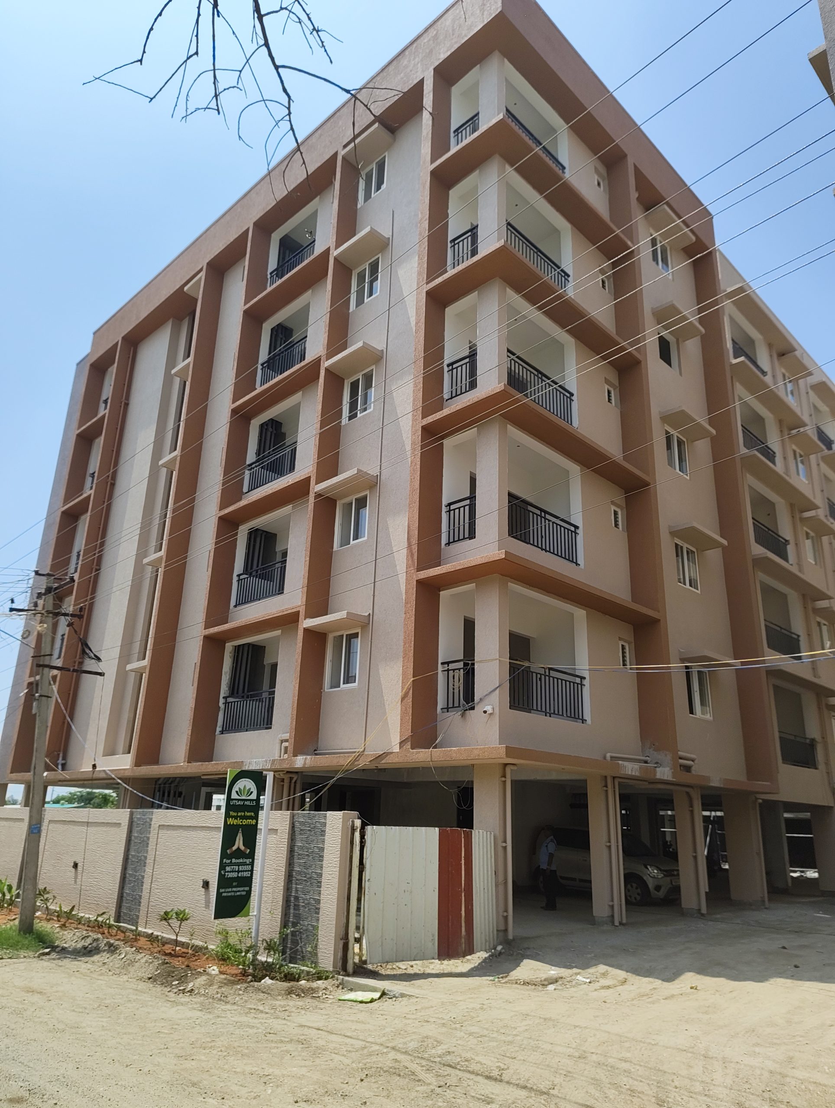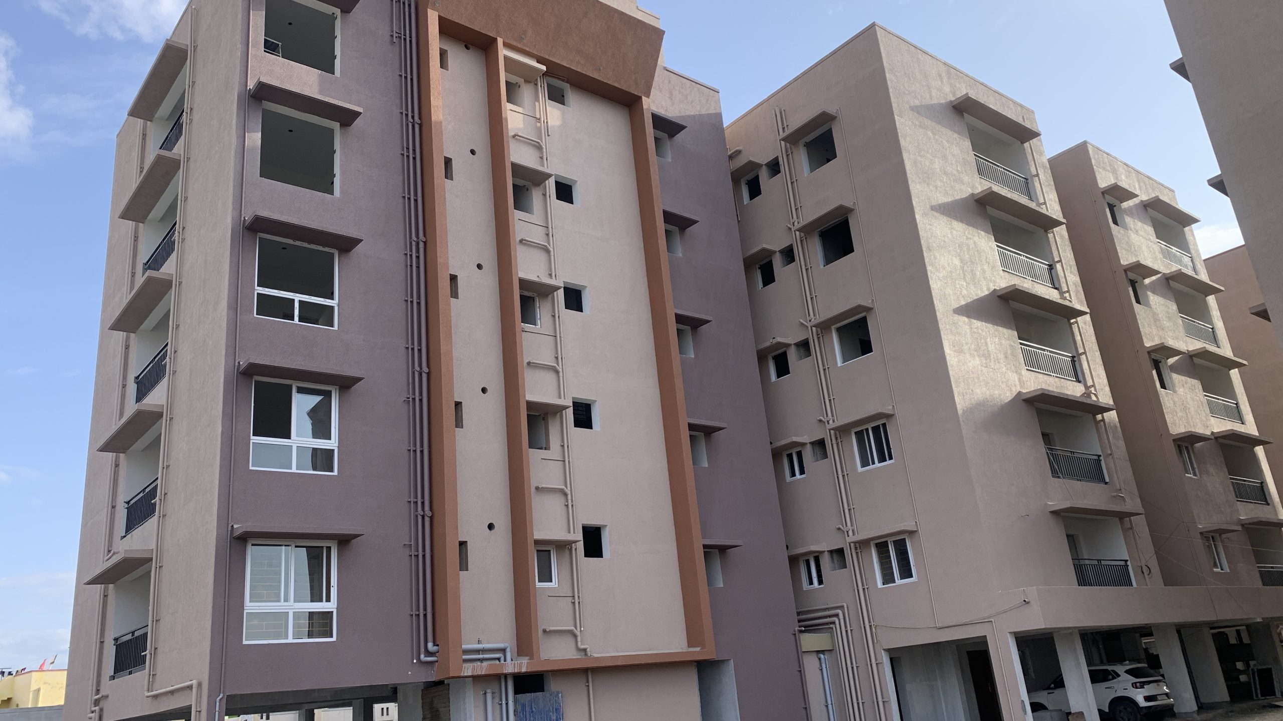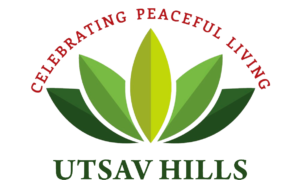
TN RERA Reg NO: TN/11/Building/309/2023 dated 18/07/2023
TN Rera Website : https://rera.tn.gov.in/cms/reg_projects_tamilnadu/Building/2023.php

Aesthetically designed 2 & 3 BHK apartments on Mettupalayam Road, Coimbatore.
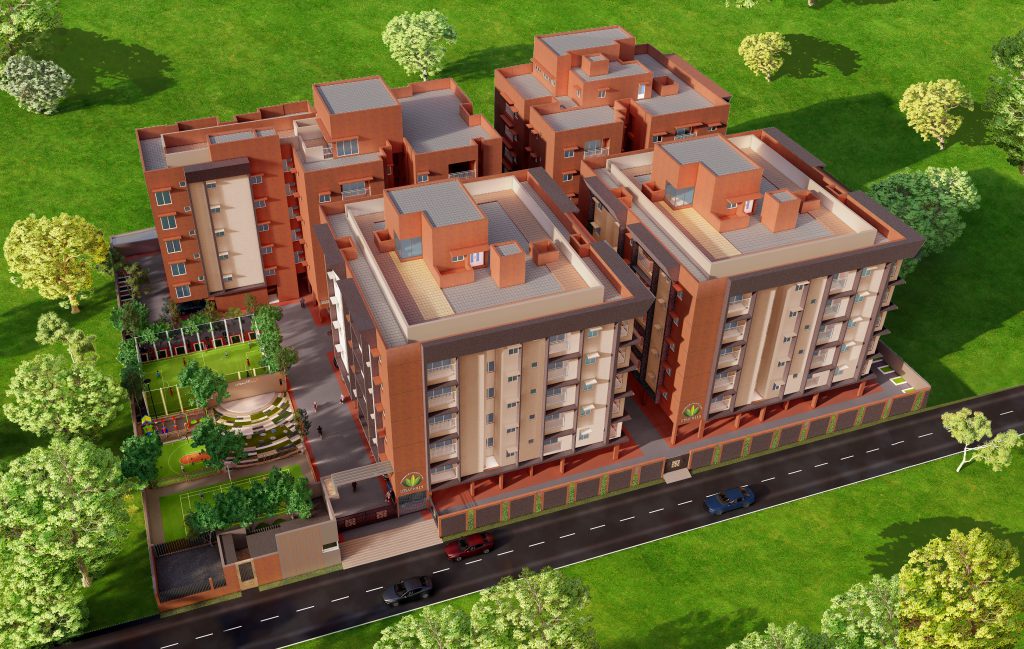
UTSAV HILLS: The best of urban convenience
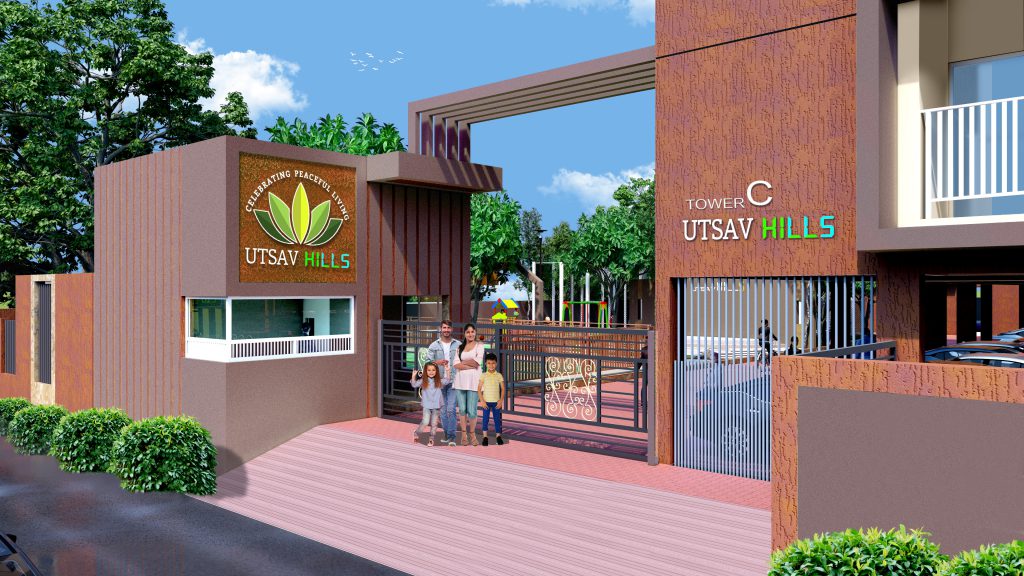
UTSAV HILLS’s location in Thudiyalur is ideal for modern urban living, especially for IT professionals. With most reputed IT companies located within easy travelling distance, your work commute becomes a breeze. The project’s proximity to Mettupalayam Road, just 185 metres away, allows families to plan quick weekend getaways to the scenic Nilgiris – just a 2 hour drive away!
Thudiyalur: The upcoming suburb of Coimbatore is now poised for inclusion within the metro’s official boundaries in the proposed revised Master Plan. This strategic location offers all essential amenities within a 2-3 km radius and has easy access to:
- Public Transport
- Hospitals
- CBSE & International Schools
- Supermarkets
- Restaurants
- Banks
In the fast-growing Thudiyalur,
In beautiful urban Coimbatore,
Apartments with every modern amenity,
Everything you need within proximity,
Be it IT companies at Saravanampatti,
Temple shopping, college, or school,
Gives you time to take a lap in the pool,
Take the track, for a jog or a walk,
While the children play in the park,
Relax and enjoy your favorite brew,
While taking in the Palamalai,
Mountain View, with Mettupalayam,
road a stone’s throw away,
Ooty, Conoor is an easy getaway,
So, as we say, at Utsav Hills,
You come home to blisss!

The "UTSAV HILLS" experience
Our ongoing residential project is a perfect example of modern living meeting comfort in a fast developing locale – Thudiyalur. Launched in May 2023, this upcoming gated community is designed to cater to the dynamic lifestyles of today’s urban families.
- Location: Thudiyalur, Coimbatore
- Proposed project completion: April, 2026
- 115 thoughtfully designed apartments
- 4 individual towers
- 2 and 3 BHK options to suit various needs
- Well ventilated apartment – Stilt + 5 floors
Though within a stone’s throw from the busy highway, Mettupalayam Road, UTSAV HILLS is a cocoon of serenity and calmness. As the name indicates, you can see the verdant Palamalai Hills in the distance. The lilting melodious bird calls in the mornings, enticing cool breeze in the evenings, glimpses of peacocks flaunting their feathers just before the rains, and the soothing greens of the trees are some of the experiences waiting for you.
UTSAV HILLS: The project
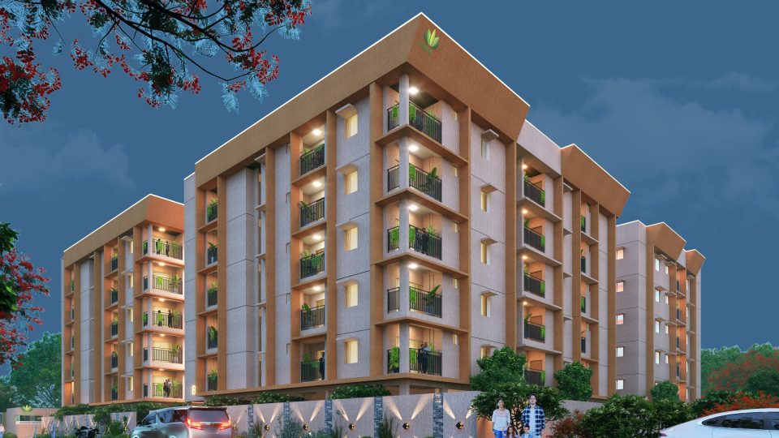
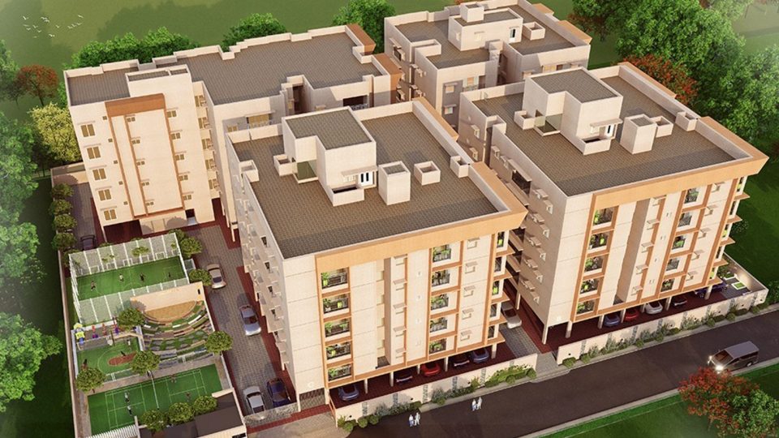
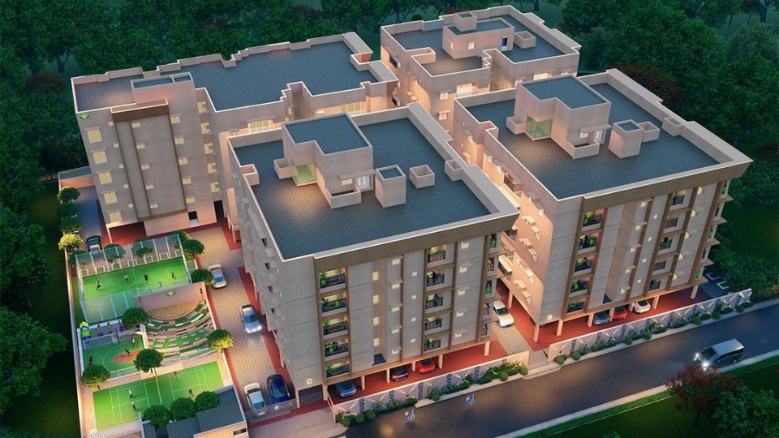
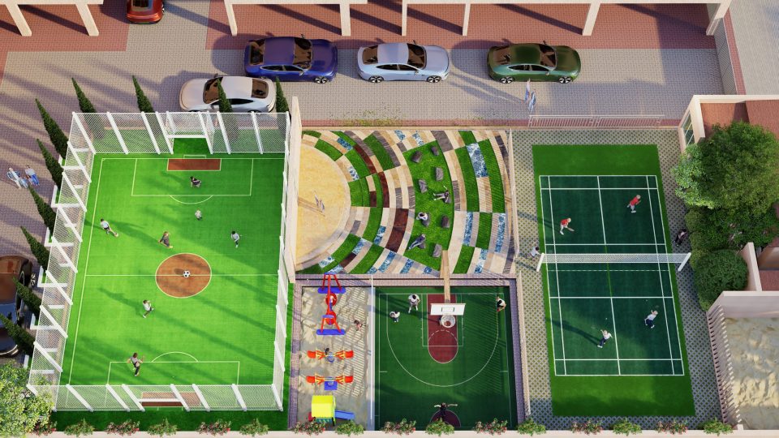
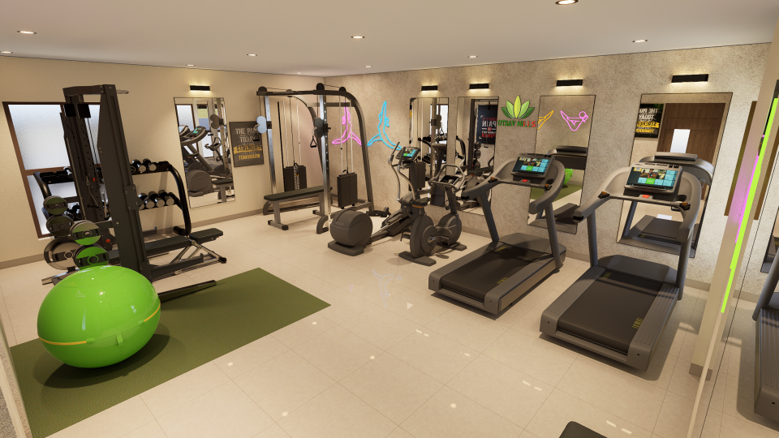
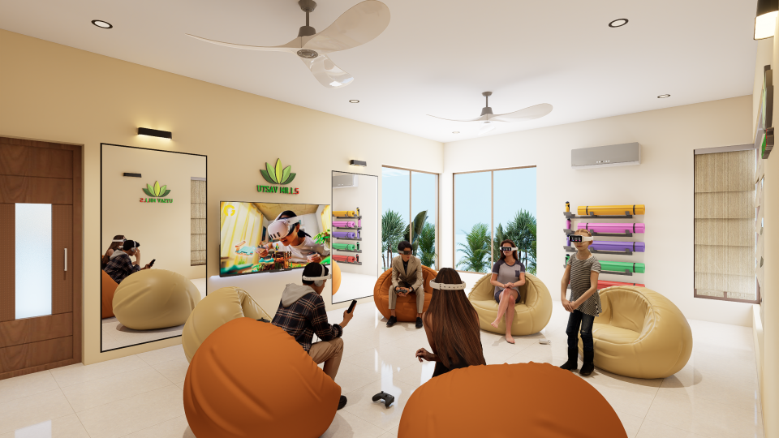
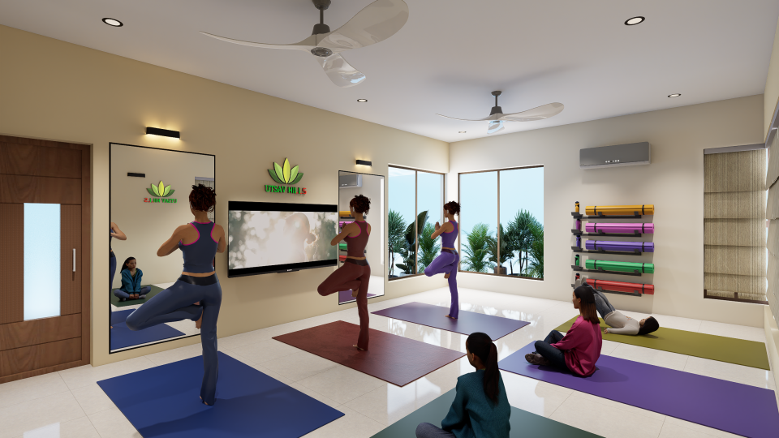
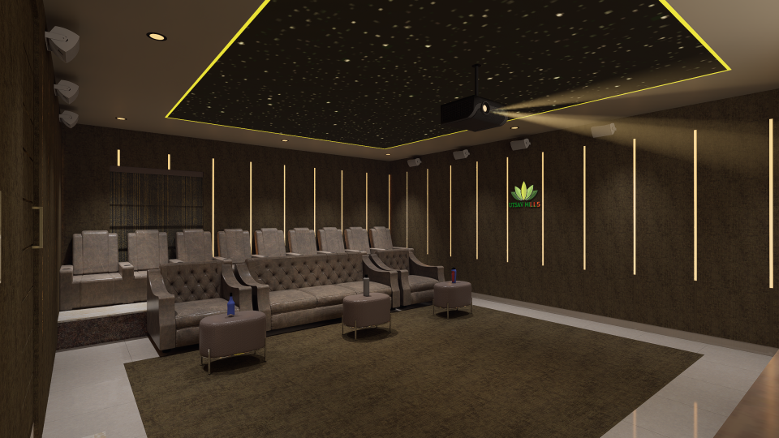
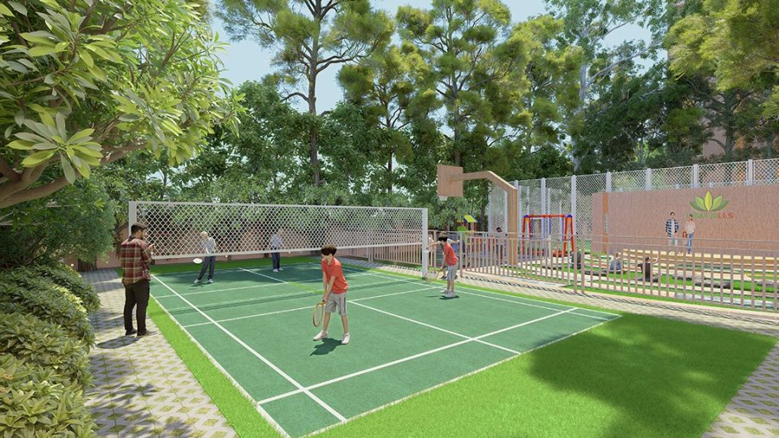
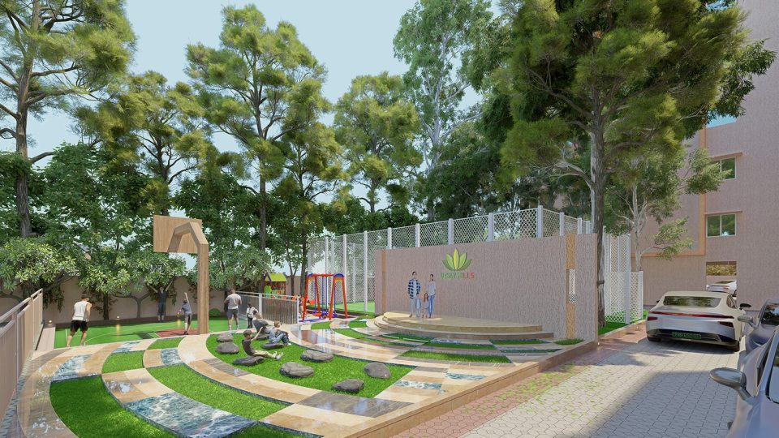
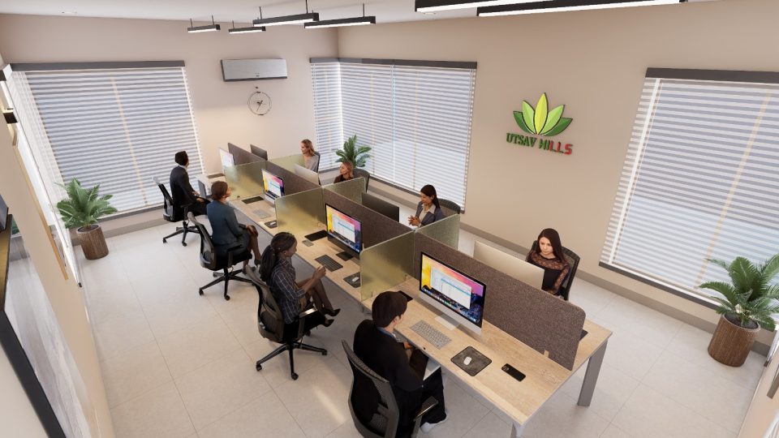
Project highlights
- Surrounded by prominent IT companies, schools, colleges, and hospitals
- Pollution-free atmosphere
- Own your tree
- Premium project in Coimbatore to offer 50+ amenities & features
- Unique features like own your tree, Courier Receipt desk, EV (Electric Vehicle) charging provision
- 100% Vaastu-compliant apartments

A range of amenities curated for you to enhance your lifestyle:
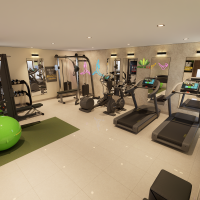
Indoor gym
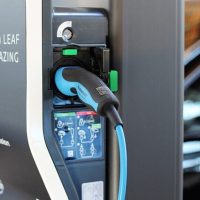
Electric vehicle charging provision
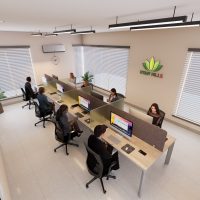
Co-Working Space
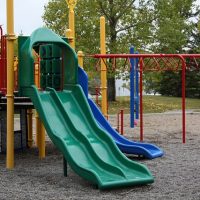
Children’s play area

Essential facilities
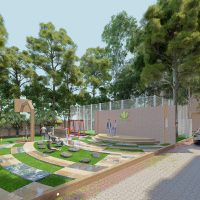
Amphistage
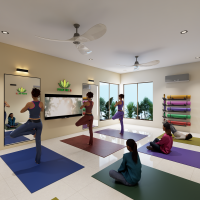
Yoga and meditation hall
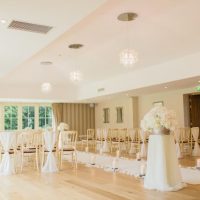
Multi-purpose hall
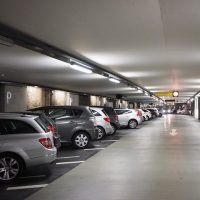
Car parking
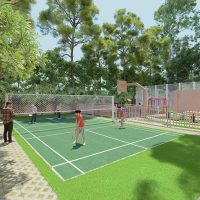
Shuttle court

Basketball free throw
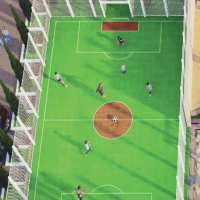
Futsal and gully cricket
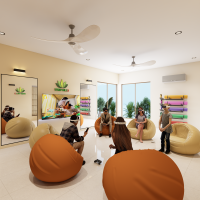
VR games room
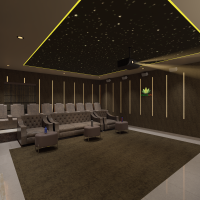
Mini Theatre

Indoor games
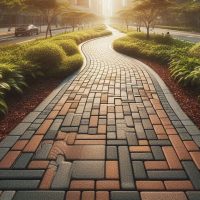
Designated Walking track
Own your tree
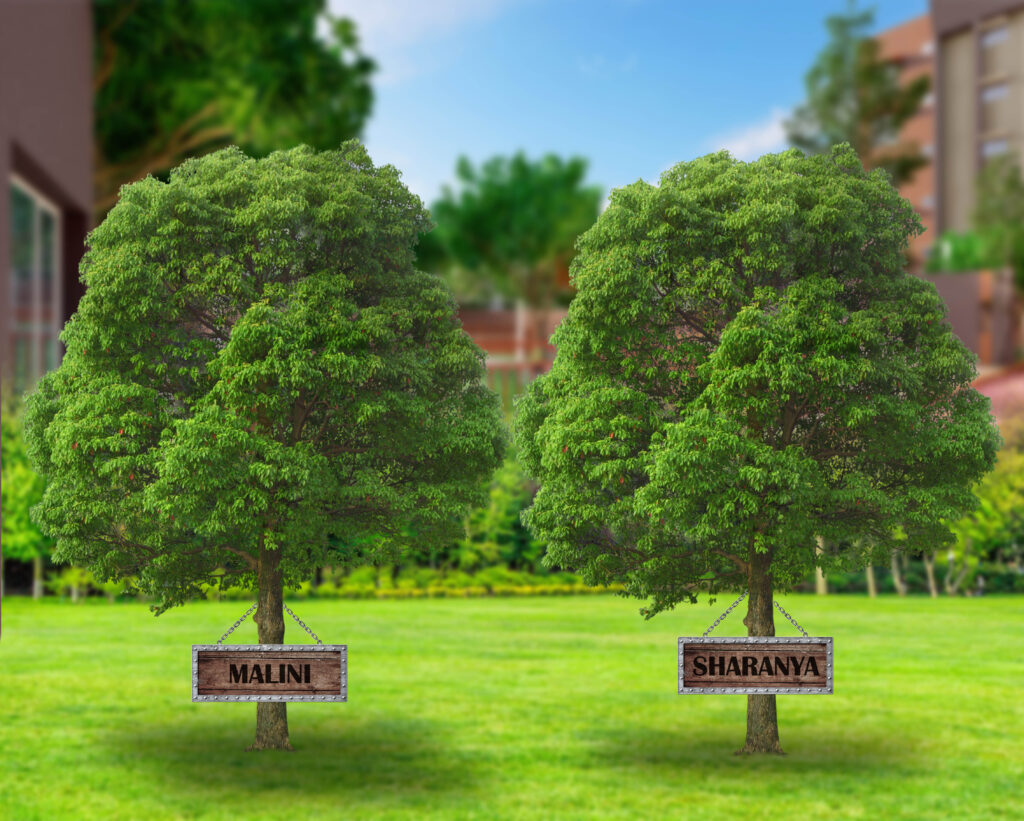
A Signature Feature of UTSAV HILLS, this is every owner’s opportunity to be a part of greening the planet – a pledge to achieve sustainable goals. As part of this unique initiative, residents get to plant a tree on the property, nurturing it to maturity – resident names are recorded for posterity.
This enchanting concept allows city inhabitants to forge a deep connection with nature, watching their chosen tree grow alongside their own lives in the bustling metropolis. It creates a sense of connection to nature – a form of eco-therapy, which fosters mindfulness, reduces stress, improves mental health and gives a sense of purpose. This act of nurturing a living thing can be deeply satisfying and provide a welcome respite from urban life’s fast pace.
Nurturing Memories: One Tree at a time
(First Come First Served Basis)
Ready to make UTSAV HILLS your home?
Take a virtual tour or Contact us for more information!
Floor plans
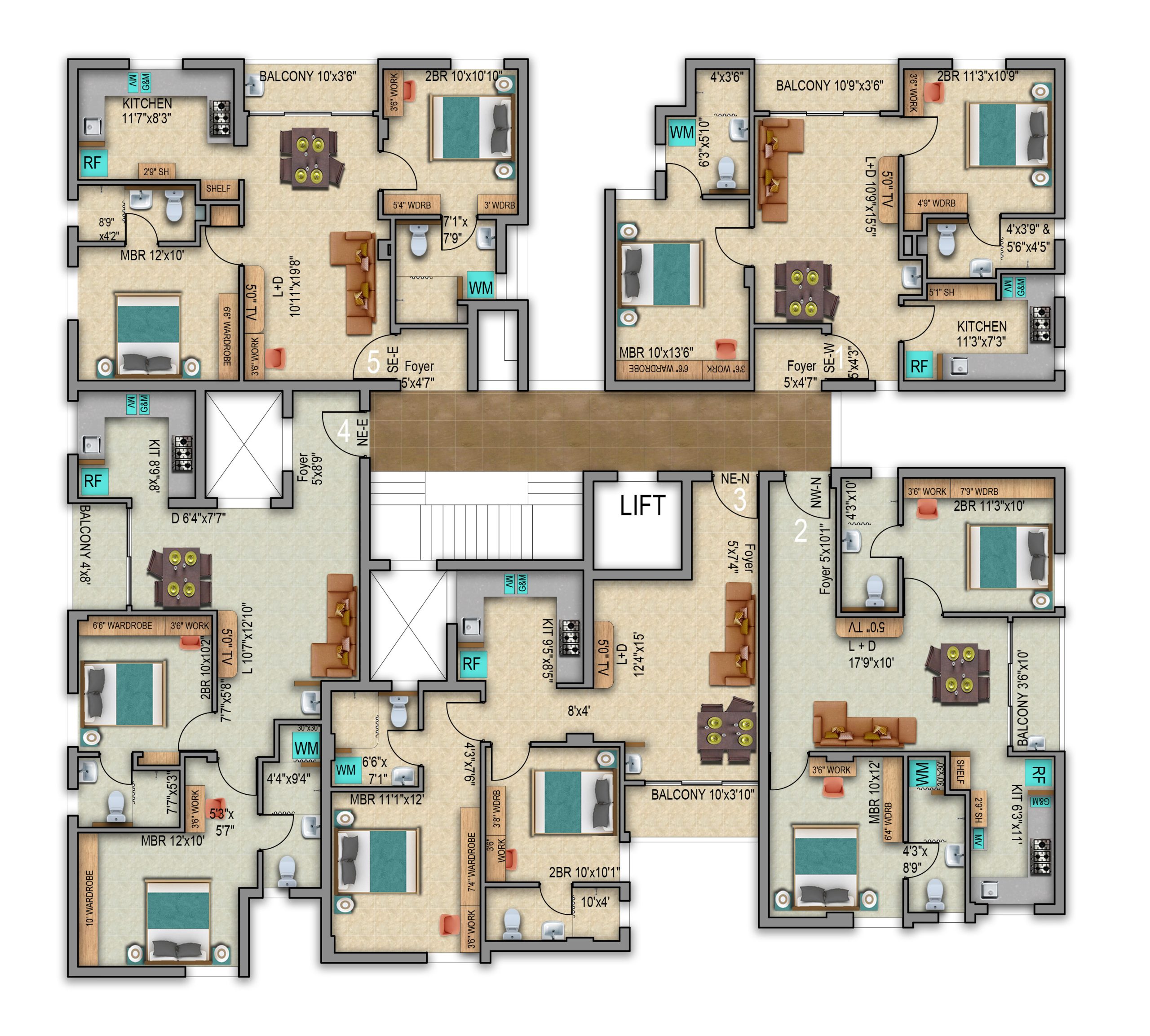
APARTMENT NO | FACING | TYPE | BUILT-UP AREA (SQ FT) | VIRTUAL TOUR |
A101, A201, A301, A401, A501 | West | 2 BHK | 1,132 | |
A102, A202, A302, A402, A502 | North | 2 BHK | 1,074 | |
A103, A203, A303, A403, A503 | North | 2 BHK | 1,179 | |
A104, A204, A304, A404, A504 | East | 2 BHK | 1,183 | |
A105, A205, A305, A405, A505 | East | 2 BHK | 1,141 |
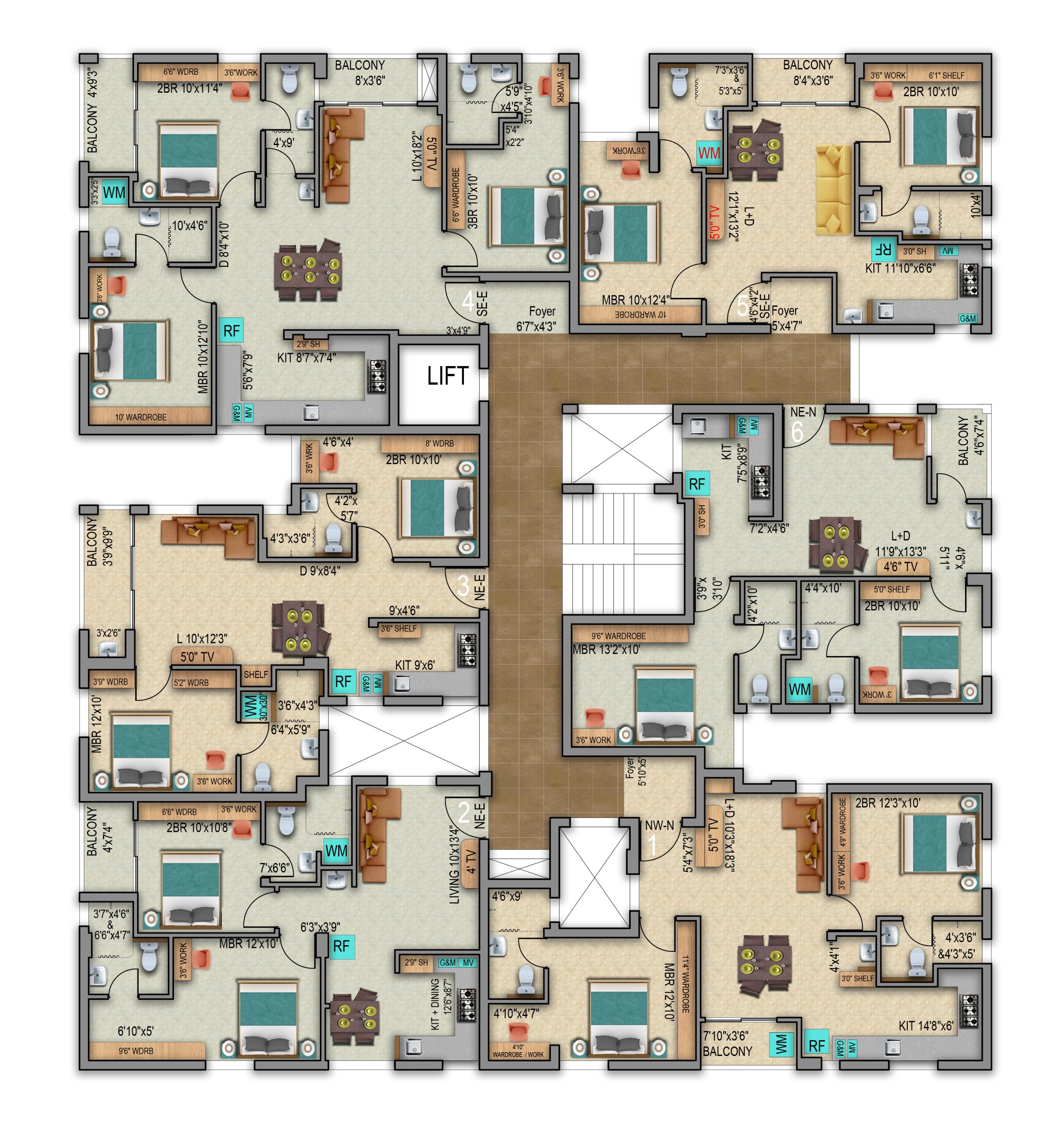
APARTMENT NO | FACING | TYPE | BUILT-UP AREA (SQ FT) | VIRTUAL TOUR |
B101, B201, B301, B401, B501 | North | 2 BHK | 1,222 | |
B102, B202, B302, B402, B502 | East | 2 BHK | 1,069 | |
B103, B203, B303, B403, B503 | East | 2 BHK | 1,117 | |
B104, B204, B304, B404, B504 | East | 3 BHK | 1,601 | |
B105, B205, B305, B405, B505 | East | 2 BHK | 1,035 | |
B106, B206, B306, B406, B506 | North | 2 BHK | 1,084 |

APARTMENT NO | FACING | TYPE | BUILT-UP AREA (SQ FT) | VIRTUAL TOUR |
C101, C201, C301, C401, C501 | North | 2 BHK | 1,222 | |
C102, C202, C302, C402, C502 | East | 2 BHK | 1,069 | |
C103, C203, C303, C403, C503 | East | 2 BHK | 1,117 | |
C104, C204, C304, C404, C504 | East | 3 BHK | 1,601 | |
C105, C205, C305, C405, C505 | East | 2 BHK | 1,035 | |
C106, C206, C306, C406, C506 | North | 2 BHK | 1,084 |
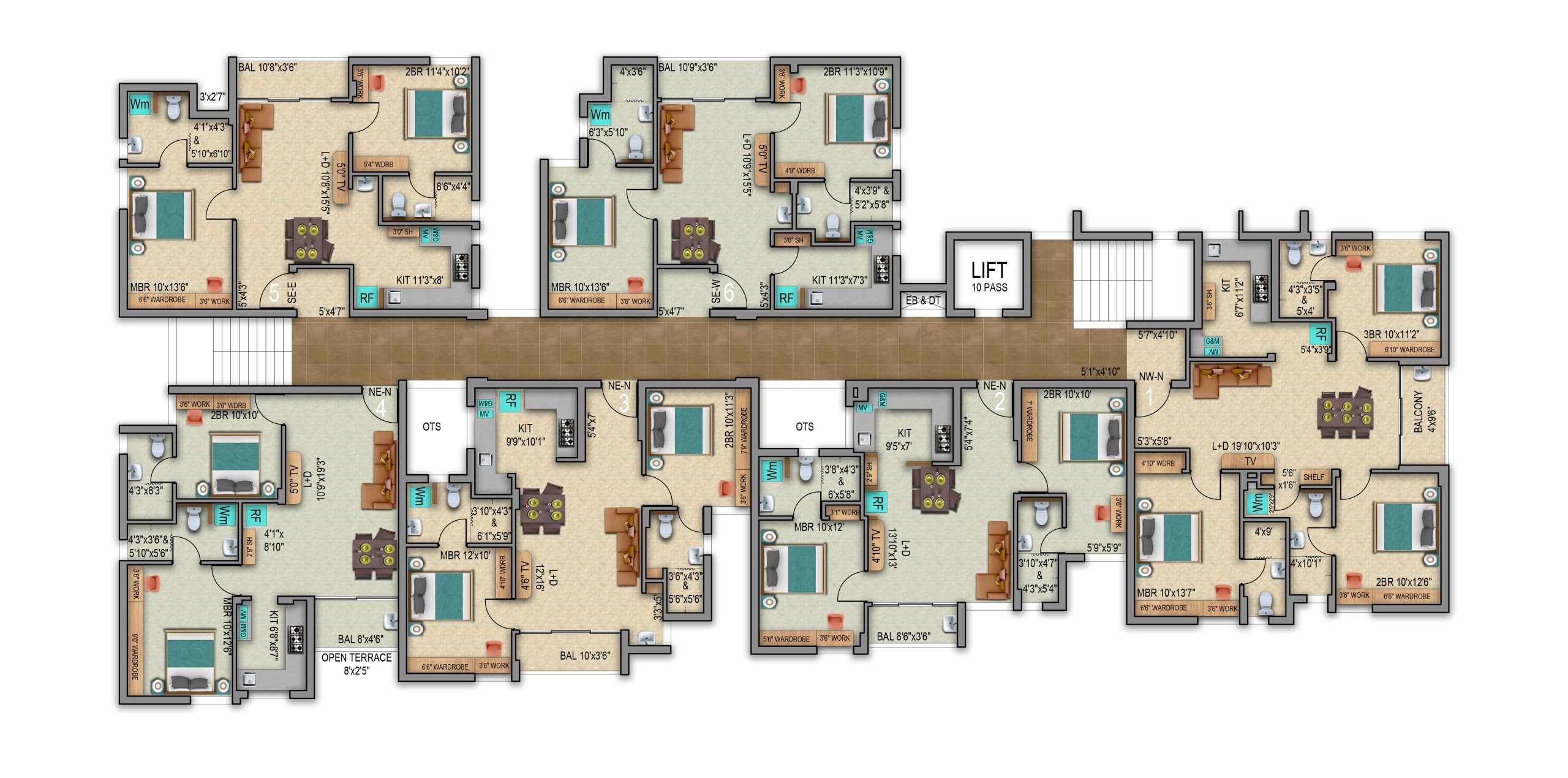
APARTMENT NO | FACING | TYPE | BUILT-UP AREA (SQ FT) | VIRTUAL TOUR |
D101, D201, D301, D401, D501 | West | 3 BHK | 1,499 | |
D102, D202, D302, D402, D502 | North | 2 BHK | 1,099 | |
D103, D203, D303, D403, D503 | North | 2 BHK | 1,133 | |
D104, D204, D304, D404, D504 | North | 2 BHK | 1,065 | |
D105, D205, D305, D405, D505 | East | 2 BHK | 1,146 | |
D106, D206, D306, D406, D506 | West | 2 BHK | 1,132 |
Specification
- Solid wooden frame with pre-engineered designer door for main door
- Solid wooden frame & laminated flush door for bedrooms
- Waterproof (FRP) doors & frames for bathrooms
- UPVC sliding windows with ‘Saint Gobain’ glass and mosquito mesh
- UPVC sliding French doors with ‘Saint Gobain’ glass
- Glossy premium 2 X 2 ‘Vermora’ vitrified tiles for Living, Dining,
Bedrooms & Kitchen - Skid resistant ‘Vermora’ flooring tiles, wall cladding with glossy ceramic tiles
up to 7 feet in bathrooms - Corridor 2 X 2 ‘Somany’ tiles
Bathrooms
- Wash Basins – ‘American Standard’
- Floor mounted EWC -‘American Standard’
- Overhead shower in all washrooms with hot & cold wall mixer
- Provision for washing machine
Kitchen
- ‘Carysil’- Stainless Steel Sink
- Provision for Water Purifier
- Kitchen counter with granite platform
Air Conditioning
- Drain outlet provision for all bed rooms
- Three phase power supply
- Modular switches – ‘Havells’
- Wires – ‘KEI’
- Exhaust fans Washrooms
- 2 Way switches in bedrooms
- Foot lamp in bedrooms
Power point provision for:
- Air conditioners in bedrooms
- TV & Wi-Fi in Living room
- Chimney, Refrigerator and Water Purifier
- Mixers and Grinders in Kitchen
- Washing machine in Utility area
- Adequate 6 & 16 AMP sockets
- Light and fan points in living / bedrooms
- Light / Fan in all rooms
- Refrigerator
- Wi-Fi in living room
- Study Table point in all rooms
- Common area / Lifts
- ‘KONE’ – 10 passenger LIFTs in all the Blocks
Walkthrough of apartments
Panoramic view




Progress at site
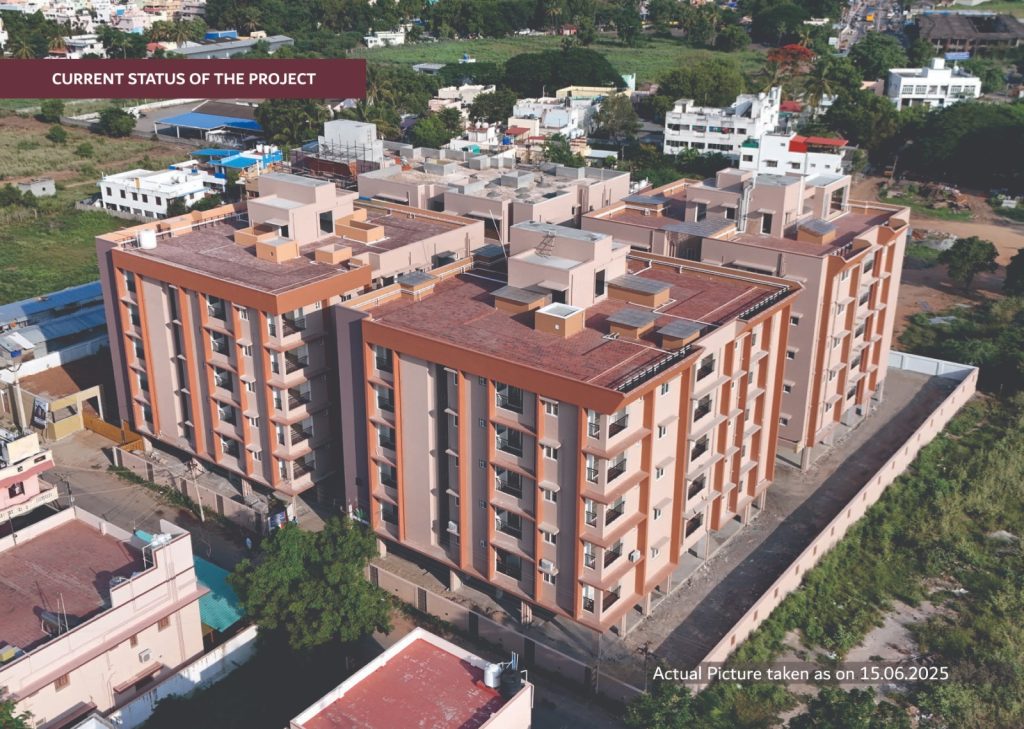
Recent customer bookings
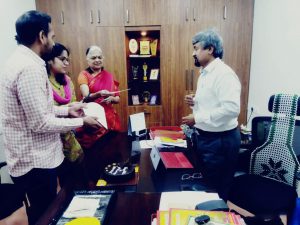
Mrs & Mr. Mayur Balasubramaniam, Germany
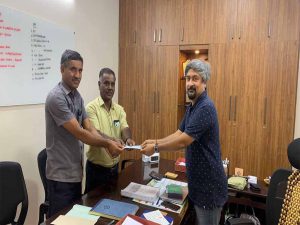
Mrs & Mr. Gowtham Devarajan, Malaysia (represented by their parents)
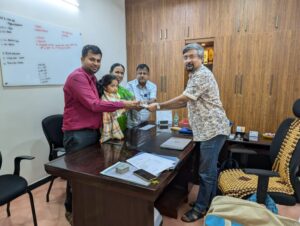
Mrs. Sarada & Mrs. Vinothini & Mr. Thayalan, Coimbatore
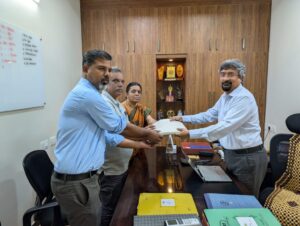
Mr. Selvaraj, Ooty
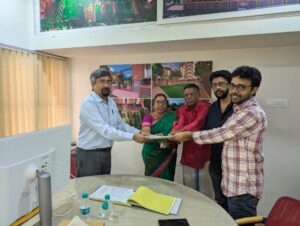
Mr. Santhosh, Bangalore
Route map
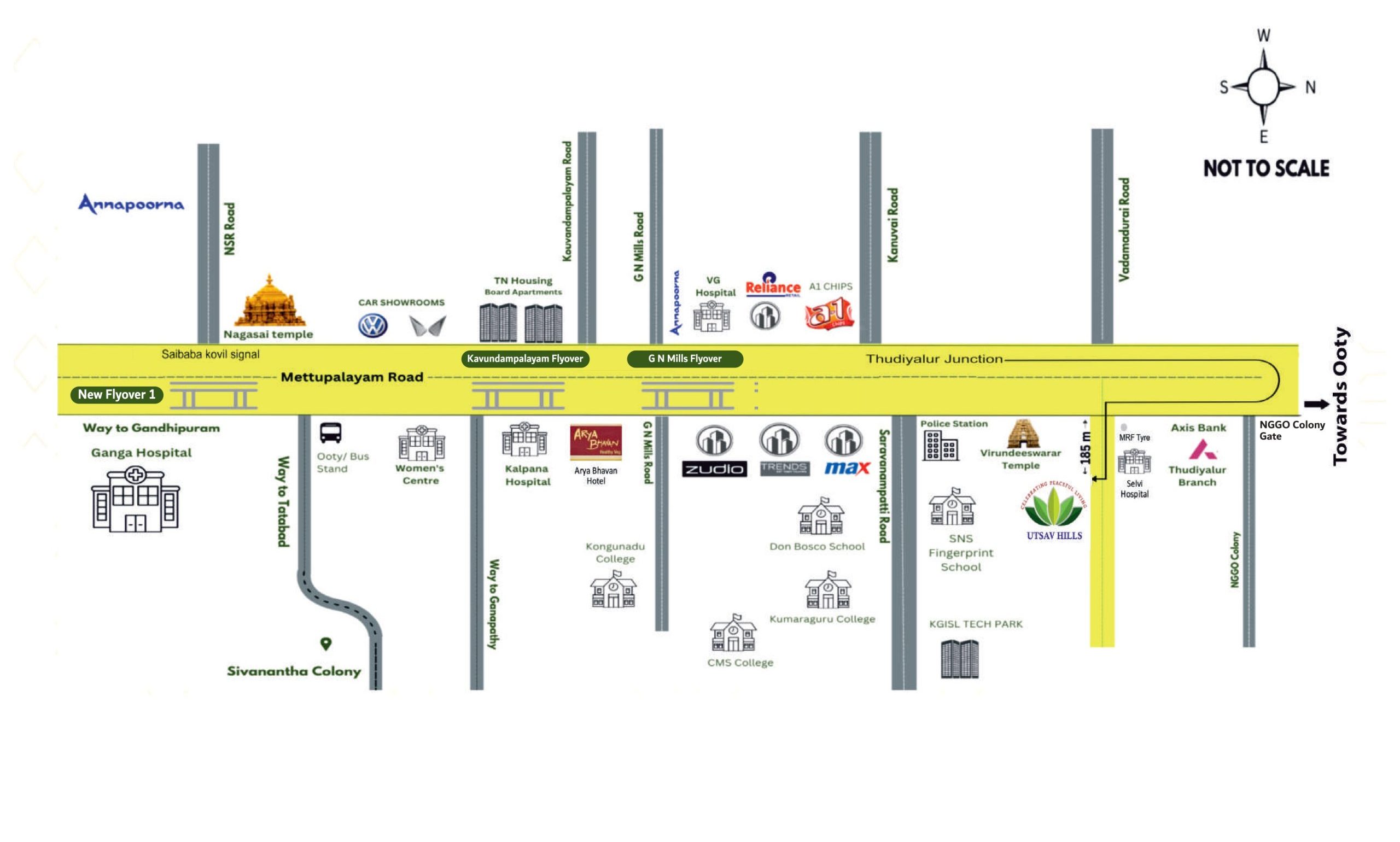
Great connectivity to best parts of the city
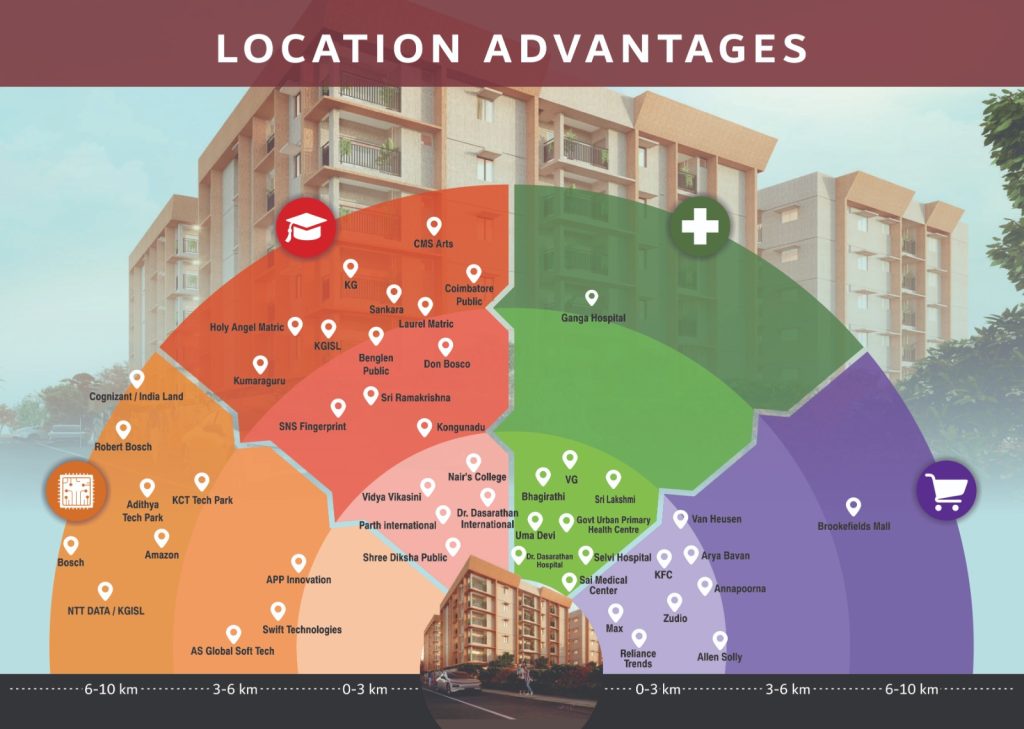
KCT Tech Park – 7.5 kms
KGISL – 8.9 kms
Robert Bosch – 9.7 kms
Cognizant Technology Solutions – 9.7 kms
NTT Data – 9.7 kms
Wipro Technologies – 20 kms
Dr. Dasarathan International School – 2.4 kms
Parth International School – 2.8 kms
Vidya Vikashini Institutions – 3.0 kms
Manchester International School – 4.3 kms
SNS Academy CBSE School – 5.4 kms
Don Bosco School of Excellence – 5.5 kms
Avani Public School – 5.6 kms
Yuva Bharathi Public School – 6.1 kms
Vel International Public School – 7.3 kms
Lisieux CMI International School – 9.4 kms
Ganga Institute of Health Sciences – 2.9 kms
Sri Ramakrishna Engg College – 4.2 kms
Kongunadu Arts and Science College – 4.7 kms
Dr. SNS Arts and Science – 6.6 kms
Ramakrishna Mission Vidyalaya – 7.2 kms
Kumaraguru College of Technology – 8.3 kms
CMS College of Science and Commerce – 8.5 kms
Shankara College of Science and Commerce – 8.5 kms
KG College of Arts and Science – 9.3 kms
KGISL Institute of Technology – 9.5 kms
Pioneer College of Arts and Science – 9.8 kms
SNS College of Technology – 13.4 kms
SNS College of Engineering – 13.8 kms
Max Fashion – 1.0 kms
Reliance Trends – 1.0 kms
Pazhamudir Nilayam – 2.3 kms
Unlimited Fashion Store – 2.4 kms
Ganapathy Super Mart – 2.7 kms
Zudio – 2.9 kms
FunzXtreme – 5.4 kms
Axis bank – 300 mts
DBS bank – 350 mts
KVB bank – 900 mts
HDFC bank – 2.7 kms
SBI – 3.8 kms
Selvi Hospital – 130 mts
Dr. Dasarathan memorial Hospital – 850 mts
Bhagirathi medical centre and Hospital – 2.1 kms
Sri Lakshmi medical centre and hospital – 2.2 kms
Uma Devi Hospital – 2.3 kms
Hem hospital – 2.7 kms
VG Hospital – 2.9 kms













